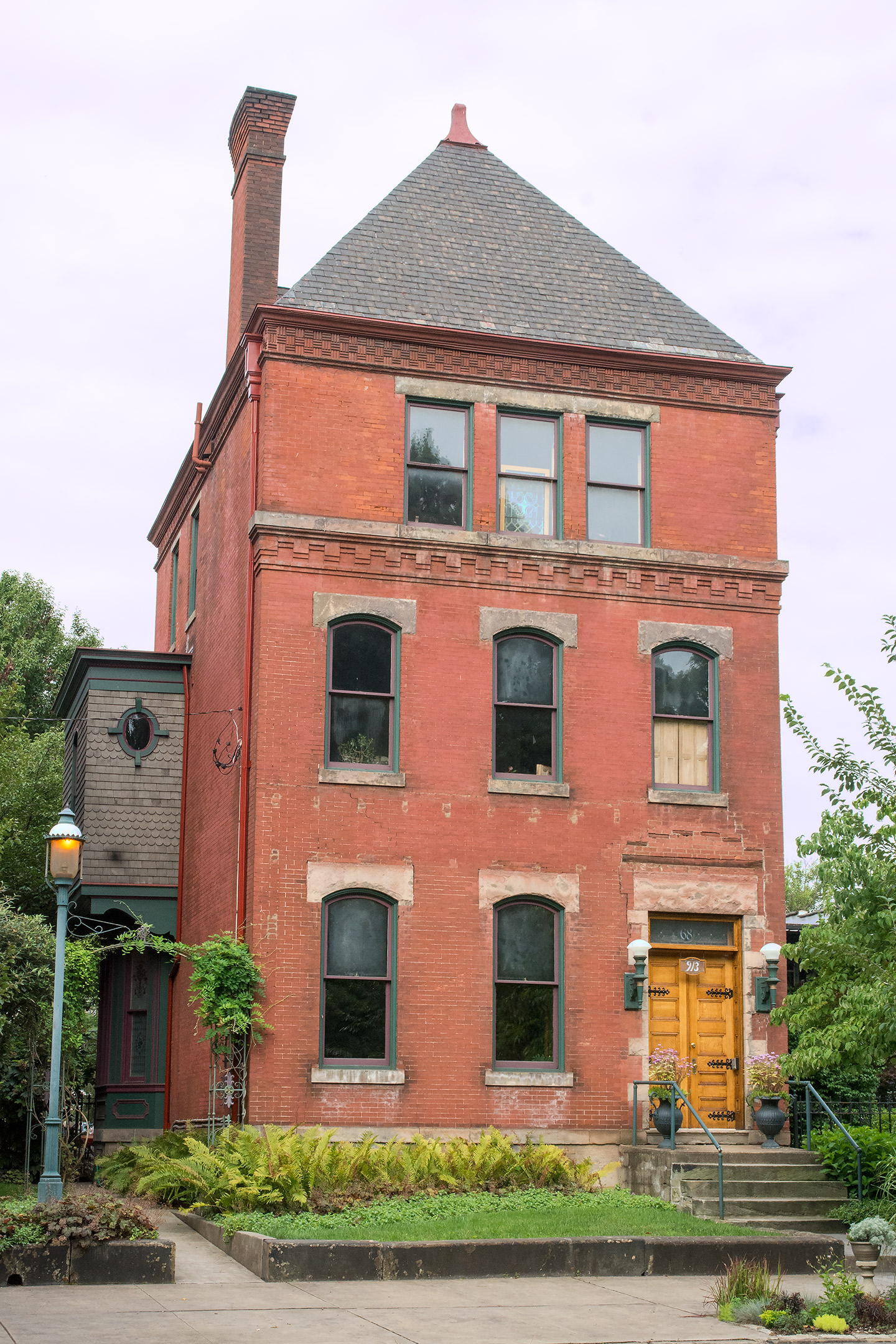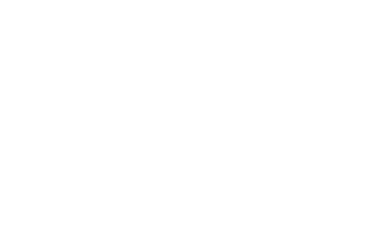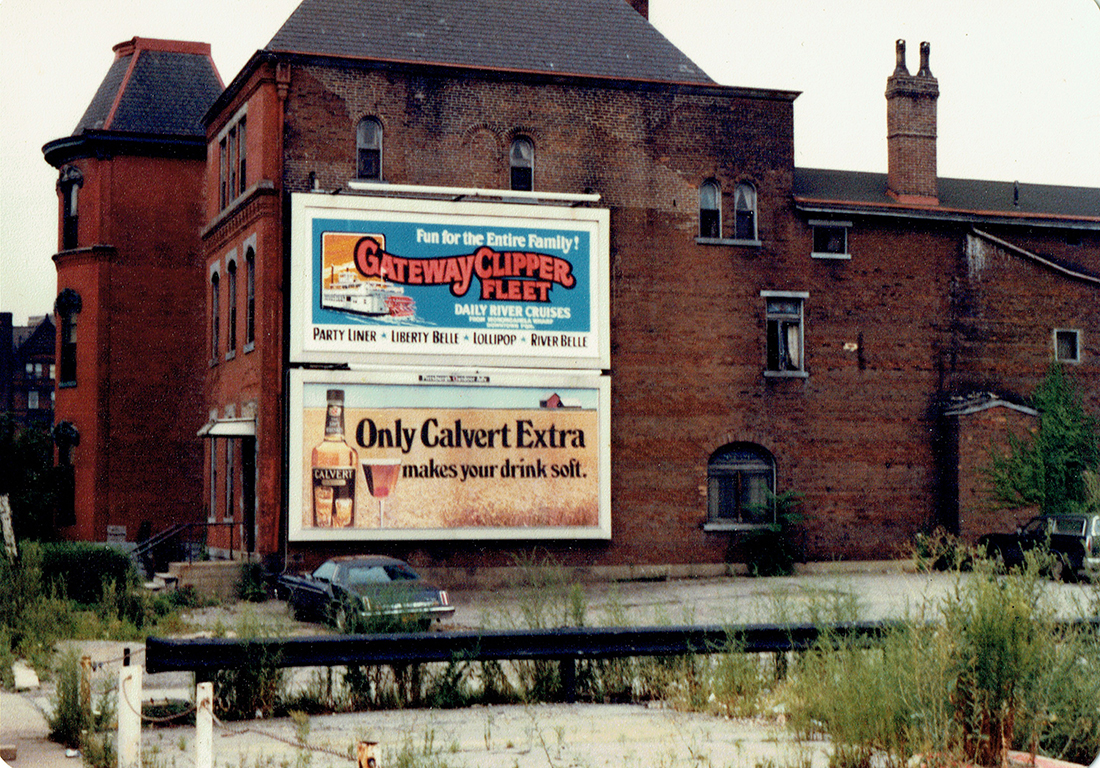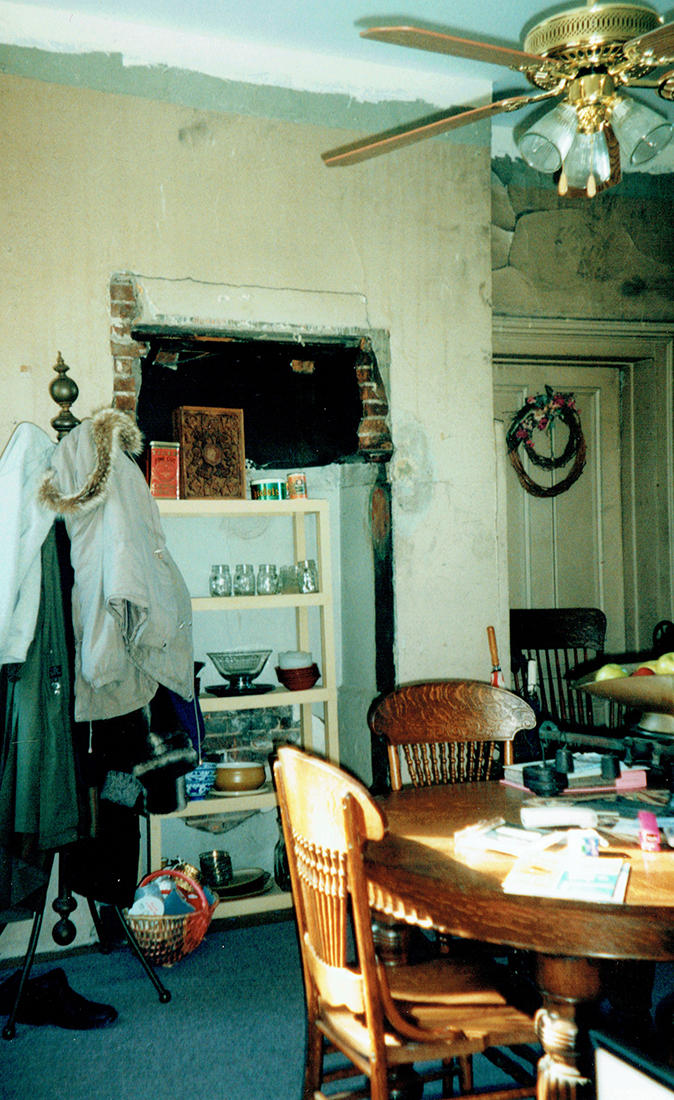913 Brighton Road

Introduction
John Davidson, a saddler, commissioned construction of 913 Brighton Road in 1870 or 1871. The house was built on a piece of ground that Davidson had purchased for $2760 in 1860. Davidson had 913 Brighton Road built in the Italianate style. The house was built in the Second Ward of Allegheny City, which became part of the city of Pittsburgh in 1907.
The third floor of the front section of 913 Brighton Road was added in about 1890. At or about the same time, the house was altered with the addition of rough cut stone lintels, stone ornamentation around the front door opening, new front doors, and brick corbelling above the second floor front windows. These features express the Romanesque Revival style, popular in Pittsburgh between about 1890 and 1900.
Augusta Kaufmann, the wife of Pittsburgh department store owner Jacob Kaufmann, purchased 913 Brighton Road (then known as 68 Irwin Avenue) in 1890. Jacob and Augusta Kaufmann may have been responsible for the Romanesque Revival alterations to the house.
Augusta and Jacob Kaufmann and their children lived at 913 Brighton Road between 1890-1891 and 1902. Jacob Kaufmann was then one of four brothers who owned Kaufmann’s Department Store in Downtown Pittsburgh. He was the first of the Kaufmann brothers to immigrate to Pittsburgh, and founded the store on the South Side in 18704871. Kaufmann oversaw the store’s transformation from one of many small clothing stores in Pittsburgh to a large department store during the last two decades of the twentieth century.
Jacob Kaufmann was the last of the four Kaufmann brothers to leave Allegheny City for Pittsburgh’s East End. In 1902, he and Augusta Kaufmann sold 913 Brighton Road for $22,500 and moved to Shadyside. The family began living in a mansion in Squirrel Hill in 1905, only a few months before Jacob Kaufmann died.
The house at 913 Brighton Road has now had a total of seven owners.
Ownership
July 1, 1852
Elizabeth F. Denny of Pittsburgh conveyed property that included the present site of 913 Brighton Road to the Allegheny Gas Company for $6,000. The property that was conveyed was located at the northwestern corner of the West Commons (later Irwin Avenue, now Brighton Road) and Water Lane (now Western Avenue) in Allegheny City. The property measured l8l’4” wide along Brighton Road by 220’ deep along Western Avenue to an alley.
(Deed Book Volume 103, Page 512)
March 23, 1854
Elizabeth F. Denny of Pittsburgh conveyed additional property on Brighton Road to the Allegheny Gas Company for $4,000. The property that was conveyed bordered the property described in the July 1, 1852 deed and measured 96’ wide along Brighton Road by 220’ deep to an alley.
(DBV 116 P 531)
November 1, 1860
The Allegheny Gas Company conveyed a lot that included the present site of 913 Brighton Road to John Davidson of Allegheny City for $2,760. The lot that was conveyed was located on Brighton Road (then Irwin Avenue), 75’ north of Western Avenue (then Water Lane), and measured 60’ wide along Brighton Road by 220’ deep to an alley.
(DBV 148 P 77)
January 16, 1877
John and Margaret Davidson of Allegheny City conveyed 913 Brighton Road to Eliza Davidson of Allegheny City for $20,000. The house occupied the lot on which it now stands, measuring 40’ wide along Brighton Road by 220’ deep.
(DBV 369 P 480)
February 28, 1880
Eliza Davidson of Allegheny City conveyed 913 Brighton Road to Clara L. McMurtry, wife of George G. McMurtry of Allegheny City, for $21,000.
(DBV 423 P 358)
December 16, 1890
George G. and Clara L. McMurtry of Allegheny City conveyed 913 Brighton Road to Augusta Kaufmann, wife of Jacob Kaufmann of Allegheny City, for $30,000.
(DBV 728 P 274)
May 12, 1902
Jacob and Augusta Kaufmann of Allegheny City conveyed 913 Brighton Road to G.C. Dellenbach of Allegheny City for $22,500.
Allegheny City became part of the city of Pittsburgh in 1907. G.C. Dellenbach died on November 13, 1927. He was survived by his son, George S. Dellenbach, and daughter, Hester Patterson.
(DBV 1178 P 573)
February 14, 1933
Hester and Edward H. Patterson of Mount Lebanon conveyed their half-interest in 913 Brighton Road to George S. Dellenbach of Ross Township for $1 and other considerations.
(DBV 2478 P 459)
January 27, 1939
George S. Dellenbach of Ross Township conveyed 913 Brighton Road to Clair E. McGinnis of Pittsburgh for $1 and other considerations (tax stamps suggest a price of $6,000).
(DBV 2619 P 266)
December 16, 1963
Title to 913 Brighton Road was placed in the names of Clair E. and Kathryn McGinnis of Pittsburgh.
(DBV 4135 P 484)
July 13, 1979
Robert I. and Carole E. Malakoff purchased 913 Brighton Road from Kathryn McGinnis on July 13, 1979.
(DBV 6138 P 889)
Age of the House
Construction
John Davidson commissioned construction of 913 Brighton Road in 1870 or 1871.
John Davidson purchased property that included the lot on which 913 Brighton Road now stands on November 1, 1860. Davidson paid $2,760 for a lot that measured 60’ wide along Brighton Road (then the West Commons) by 220’ deep to an alley. This purchase, at 21 cents per square foot, was comparable to prices paid for other undeveloped lots in Allegheny City at the time, and indicates that 913 Brighton Road had not yet been built.
The 1871 Pittsburgh city directory listed John Davidson as living at 68 Irwin Avenue (now 913 Brighton Road) for the first time. Davidson was listed as a saddler. An 1872 plat map of the Second Ward of Allegheny City confirms that 913 Brighton Road had been built.
Allegheny County mortgage records contain no record of any loan taken by John Davidson that could have been used to finance construction of 913 Brighton Road. If Davidson had taken a mortgage to build the house, the date of the loan could establish a narrower period of construction.
Architectural Style
John Davidson had 913 Brighton Road built as a two-story Italianate house, Most of the exterior Italianate features of 913 Brighton Road were removed between 1890 and 1893, when Jacob and Augusta Kaufmann had the house enlarged and remodeled in the Romanesque Revival style.
Original exterior Italianate features of 913 Brighton Road include the house’s segmentally arched windows on its facade and the three-sided bay on the first floor of the southern elevation, with fully arched windows and eight-sided Italianate panels below the windows. It should also be noted that an 1884 fire insurance map shows that the house was originally two stories in height. It is likely that the original two story house was built with a side-gabled roof, like most Italianate houses built in urban neighborhoods in Pittsburgh.
In urban neighborhoods like Allegheny West, where high land costs discouraged construction of homes with more than about 22’ frontage, Italianate house exteriors were characterized primarily by arched door and window openings, prominent or projecting door and window hoods, and decorative brackets supporting box gutters. It is likely that 913 Brighton Road was originally constructed with all of these features.
Interior details of Italianate homes often included flared newel posts and spindles, marble or wood mantels with arched openings, four-panel doors with porcelain knobs and ornamented cast iron hinges, and non-symmetrical door and window trim with diagonally mitered corners. In Pittsburgh, many Italianate homes were built with stairways that incorporated landings located about three steps below the main level of the second floor. Most local Italianate homes also featured two-over-two double hung windows, although some later or larger examples were constructed with one-over-one double-hung windows.
The Italianate style and the related Second Empire style were the prevailing architectural styles for homes and commercial buildings constructed in the Pittsburgh area between the mid-1860’s and about 1885.
Comparable Home Values
The house at 913 Brighton Road was sold for the first time in 1877, for $20,000. Prices of other North Side homes sold in or about 1877 included:
- 1239 Resaca Place, Mexican War Streets, $4,000 (1877)
- 1228 Resaca Place, Mexican War Streets, $5,000 (1876)
- 1725 Perrysville Avenue, Perry Hilltop, $5,000 (1876)
- a row of five houses at 1013-1021 Galveston Avenue, $26,000, or $5200 per house (1876)
- 2141 Perrysville Avenue, Perry Hilltop, $6000 (1875)
- 1400 Pennsylvania Avenue, Manchester, $25,000 (1875)
- 516 West North Avenue, Mexican War Streets, $32,500 (1875)
Alterations Circa 1890
An 1884 fire insurance map depicts the front section of 913 Brighton Road as being two stories in height. The next insurance map, published in 1893, shows that the height of the front section of the house had increased to three stories.
Some exterior architectural features of 913 Brighton Road are consistent with an expansion and remodeling of the house in about 1890. These features included the house’s rough-cut stone lintels, the stone ornamentation around the front doors, the brick corbeling above the second floor windows, the stone belt course linking the sills of the third floor windows, the textured brick used above the third floor front windows, and the arched third floor windows of the house’s northern elevation (facing toward Beech Avenue).
These features are characteristic of the Romanesque Revival style, which was popular in Pittsburgh between approximately 1890 and 1900. It appears likely that the Romanesque Revival features displayed by the original section of 913 Brighton Road were added when the third-floor addition was constructed. Allegheny City building permit records, available beginning in 1894, contain no record of issuance of a permit for alterations to 913 Brighton Road.
Available records do not identify an architect who is credited with design of 913 Brighton Road or with the enlargement of the house in about 1890.
Through the Years
Residents
The Kaufmanns
Jacob and Augusta Kaufmann owned 913 Brighton Road between 1890 and 1902. Pittsburgh city directories, U.S. census records, Pittsburgh newspapers, and a book, The Jewish Experience in Western Pennsylvania: A History 1755-1945, provide information on the Kaufmanns.
Neighborhood Development
Residential development of Allegheny West began by the middle of the nineteenth century. An 1852 map shows that a number of houses stood on both sides of present Western Avenue between Brighton Road and Allegheny Avenue. A few buildings had been constructed along Brighton Road between Ridge and Western Avenues, on what was then the grounds of the Rope Walk.
Rope Walk
840 North Lincoln Avenue occupies part of the site of a rope walk, or factory, that was operated by members of the Irwin family until 1858.
Supplementary Material
The following materials accompany this report:
- a copy of part of an 1852 map depicting the Allegheny City area
- copies of parts of plat maps of the area around 913 Brighton Road, published in 1872 and 1901
- copies of parts of fire insurance maps of the area around 913 Brighton Road, published in 1884, 1893, 1906 and 1925
- a copy of an advertisement for Kaufmann’s, from the Pittsburgh Press, October 30, 1905
- the obituary of Jacob Kaufmann, from the Pittsburgh Press, November 1, 1905
- the obituary of Augusta Kaufmann, from the Pittsburgh Gazette Times, January 1, 1922
- “The Kaufmann Legacy” interactive special, from the Pittsburgh Post-Gazette
Navigation
By Street
- 842 Beech Avenue
- 843 Beech Avenue
- 849 Beech Avenue
- 851 Beech Avenue
- 858 Beech Avenue
- 908 Beech Avenue
- 912 Beech Avenue
- 935 Beech Avenue
- 948-950 Beech Avenue
- 705 Brighton Road
- 709 Brighton Road
- 719 Brighton Road
- 913 Brighton Road
- 812 Galveston Avenue
- 912 Galveston Avenue
- 835 N Lincoln Avenue
- 838 N Lincoln Avenue
- 840 N Lincoln Avenue
- 841 N Lincoln Avenue
- 842 N Lincoln Avenue
- 844 N Lincoln Avenue
- 845 N Lincoln Avenue
- 849 N Lincoln Avenue
- 852 N Lincoln Avenue
- 940 W North Avenue
- 836 Western Avenue
- 843 Western Avenue
- 939 Western Avenue
- 942 Western Avenue
- 944 Western Avenue
- 946 Western Avenue
By Owner
- The Alexanders
- The Bells
- The Biancos
- The Butzes
- The Childlses
- Josephine Dale
- The Darlingtons (Harry)
- The Darlingtons (Henry)
- The Diffenbachers
- The Elliotts
- The Fraziers
- The Gerlachs
- The Gibsons
- The Grahams
- The Grays
- The Hamiltons
- The Hoffstots
- The Holmeses (Charles)
- The Holmeses (Letitia)
- The Joneses
- The Kaufmanns
- The Klees
- Max Klein
- The Knoxes
- The Lyonses
- The McKelvys
- The Milligans
- The Nevins
- The Prices
- The Rhodeses
- The Rosenbachs
- The Scullys
- The Siebenecks
- The Singers
- The Sweitzers
- The Teufels
- The Torrances
- The Trauermans
- The Watsons
- The Weihls
- The Willocks





