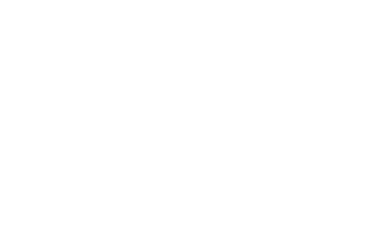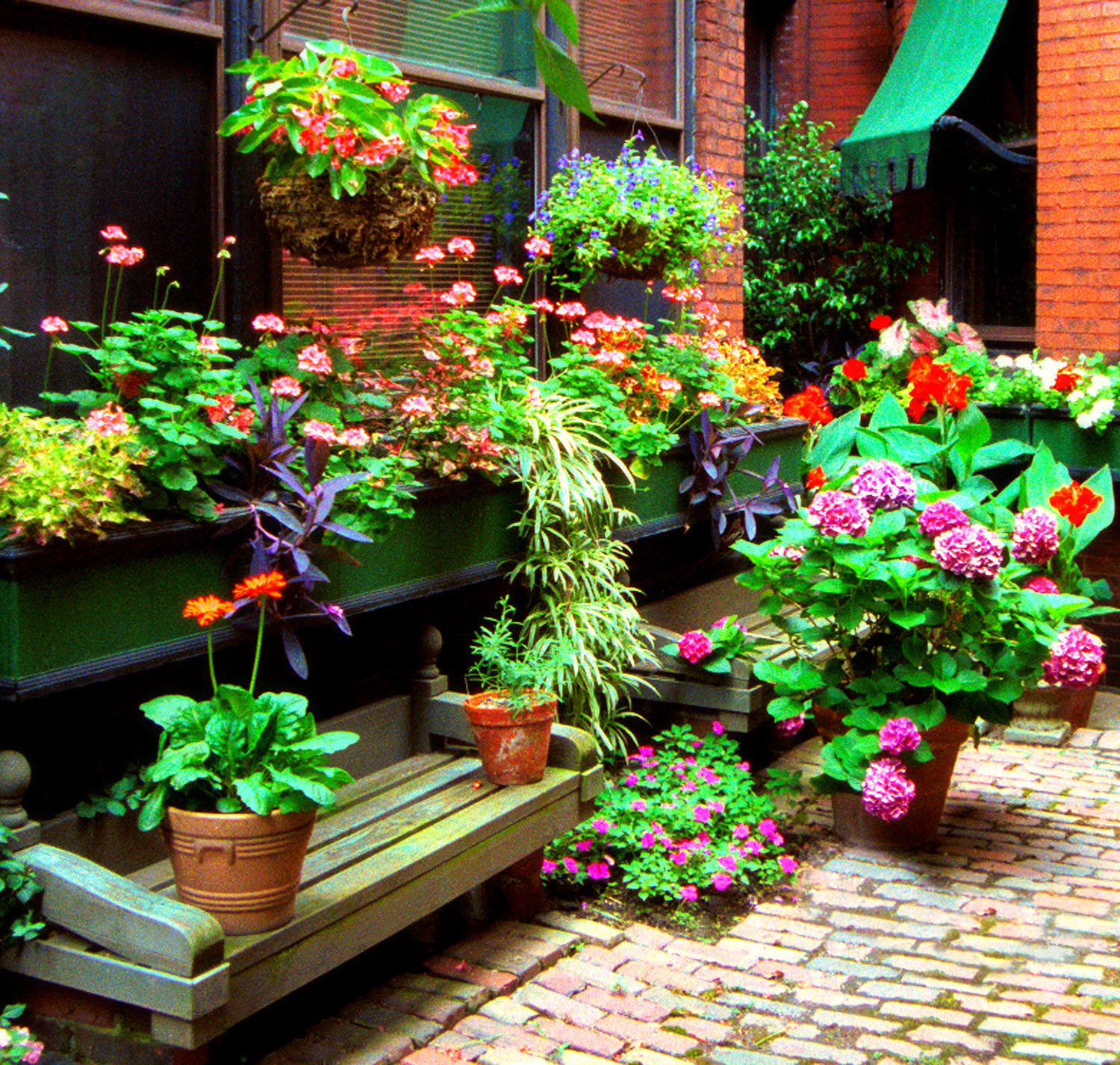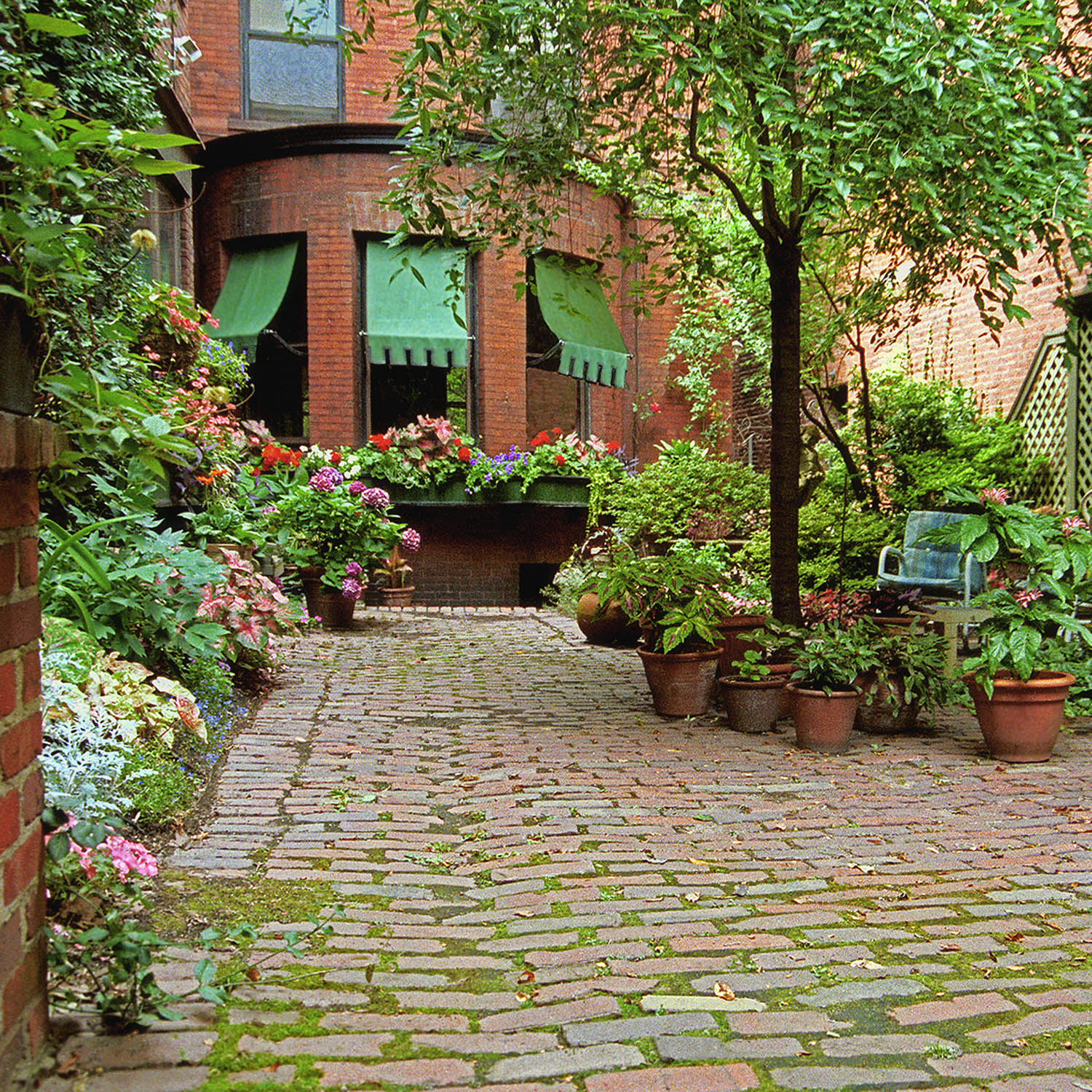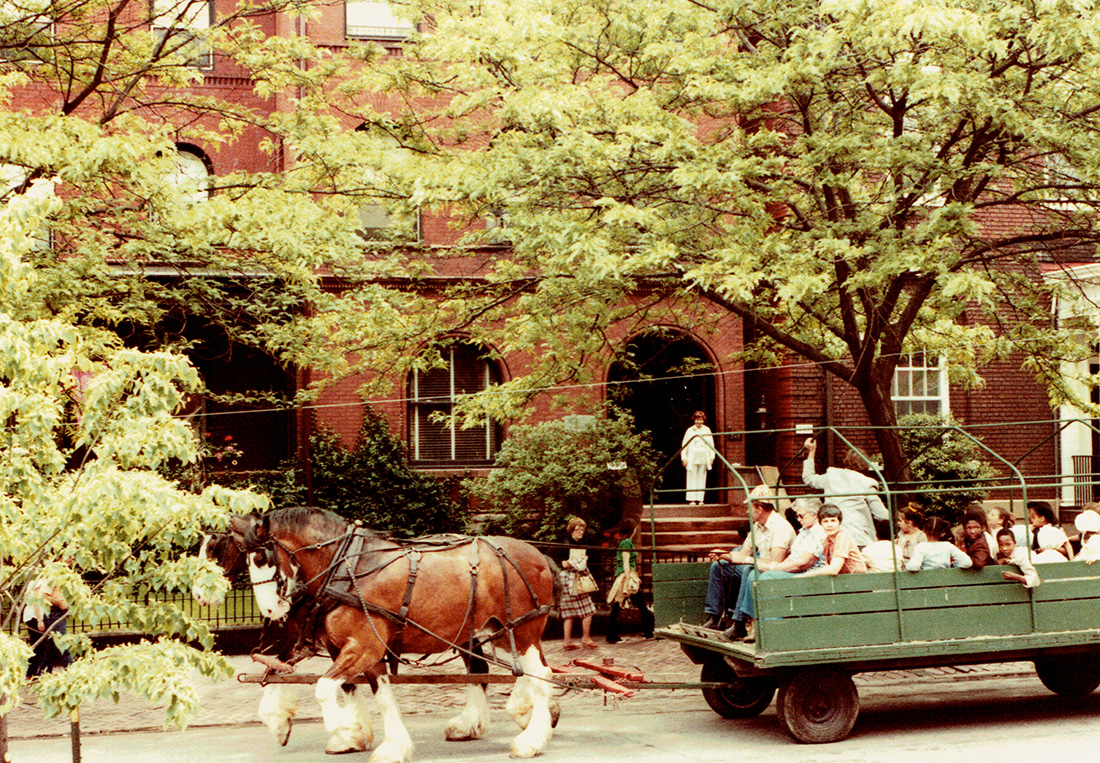845 N Lincoln Avenue
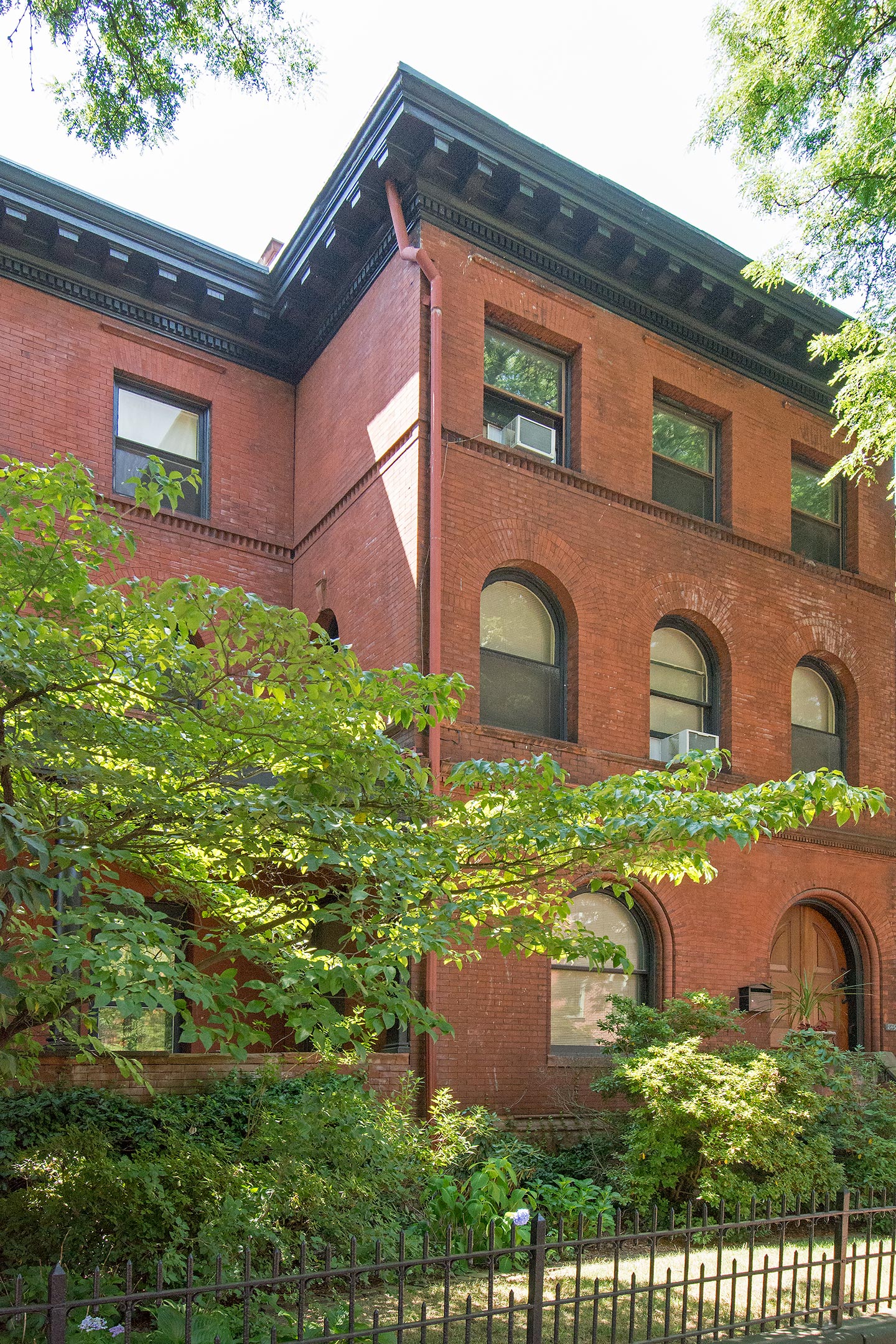
Introduction
John W. Simpson, a flour and grain merchant, had the original house at 845 North Lincoln Avenue built between 1864 and 1865. The original house on the lot had a two-story front section and a long two-story rear ell. It was probably built in the Italianate style, the most popular architectural style in the Pittsburgh area in the 1860s and the 1870s.
Joseph Walton, a prominent coal mine owner and coal merchant, purchased the original house at 845 North Lincoln Avenue for the considerable sum of $20,250 in 1888. Walton never resided at 845 North Lincoln Avenue, but apparently bought the property as a residence for his daughter and son-in-law, Ida Walton Scully and James W. Scully, who married in early 1889. Ida Walton Scully became the full owner of the house in 1894.
During the 1890s, 845 North Lincoln Avenue took on its present form and appearance through a series of additions and alterations. By 1893, the front section of the house was enlarged from two to three stories in height. The house’s Richardsonian Romanesque facade and contemporaneous interior features in the front section may have been added by that time. Over the next six years, the house was further updated by the addition of the three-story library addition to its front section and the removal of its original two-story rear ell and replacement with a larger three-story rear ell. The new rear ell was built with a Marshall Brothers elevator, rooms for servants and an integral carriage section at Chapel Way.
After the 1890s alterations, the only remaining part of the original 1864-65 house was its front section, covered on three sides and within. On the west elevation of the present house, one can see visual evidence of the addition of the facade, third floor and rear ell.
James W. Scully, a member of a prominent Pittsburgh family, was a glass manufacturer when he married Ida Walton and began living at 845 North Lincoln Avenue. His later business activities included serving as a partner in Joseph Walton &Company and as president of the First National Bank of Birmingham on the South Side. He and Ida Walton Scully had three children. Census records show that the family employed as many as six servants who lived in their home.
In 1917, the Scullys sold 845 North Lincoln Avenue to James S. Childs, a shoe, rubber and leather wholesaler whose wife, Alice, was a sister of Ida Scully. The Childs family, with three children, employed five live-in servants at the time of the 1920 census. The family owned and lived in the house until 1923, when they sold the house. The next owners, Samuel and Margaret Crow, lived at 845 North Lincoln Avenue and used the building as a rooming house.
Detailed information on the history of 845 North Lincoln Avenue is contained in the following report.
Ownership
March 17, 1790
Charles Wilkins, merchant, of the town of Pittsburgh, conveyed property that included the site of 845 North Lincoln Avenue to John Irwin, esquire, of the town of Pittsburgh, for £30. This deed conveyed Out Lot 276 in the Reserve Tract opposite Pittsburgh and Lot 69 in the town of Allegheny. Out Lot 276 was a l0-acre tract of land situated on the western side of land laid out for a common, and bounded by what are now Brighton Road and Ridge, Galveston, and Western avenues. Lot 69 was a 60′ wide by 24O’ deep lot at the corner of Ohio and Sandusky streets.
John lrwin died intestate while owning Out Lot 276. He was survived by his widow Mary and four children, Margaret, John, William and Elizabeth.
(Deed Book Volume 2, Page 97)
November 2, 1813
William F. Irwin of the borough of Pittsburgh, one of the sons and heirs of John Irwin, rope maker, conveyed property that included the present site of 845 North Lincoln Avenue to John Irwin of the borough of Pittsburgh, another of the sons and heirs of John Irwin, for $1,772. This deed conveyed Out Lots 276, 263 and 268 in the Reserve Tract, containing 10 acres each, and property on Liberty Street (now Liberty Avenue) in Pittsburgh. John Irwin had died intestate and was survived by his widow Mary and four children, Margaret, John, William and Elizabeth.
(DBV 19 P 127)
March 9, 1816
John and Hannah Irwin of the town of Allegheny conveyed property that included the present site of 845 North Lincoln Avenue to Elizabeth Irwin and Margaret Irwin of the town of Allegheny. This deed conveyed Out Lot 276 in the Reserve Tract and other property in the borough of Pittsburgh. This deed was an amicable partition of the estate of John Irwin.
(DBV 22 P 189)
June 26, 1858
John and Abigail Irwin of Allegheny City conveyed property that included the present site of 845 North Lincoln Avenue to Daniel Euwer of Pittsburgh for $2,950.
(DBV 135 P 382)
March 19, 1863
Daniel and Martha Euwer of Allegheny City conveyed property that included the present site of 845 North Lincoln Avenue to John W. Simpson of Allegheny City for $1,000.
(DBV 166 P 29)
March 6, 1871
The estate of John W. Simpson of Allegheny City conveyed an earlier house at 845 North Lincoln Avenue to Lewis Collner of Clarion County, Pennsylvania, for $16,000.
(DBV 276 P 243)
March 23, 1871
Lewis and Sarah Collner of Richland Township, Clarion County, conveyed the earlier house at 845 North Lincoln Avenue to Jane McKelvy of Pittsburgh for $16,500.
Jane McKelvy died while owning the earlier house at 845 North Lincoln Avenue. She left the house to her daughter, A. Clara Rafferty.
(DBV 276 P 245)
September 28, 1888
James C. and A. Clara Rafferty of San Diego, California, conveyed the earlier house at 845 North Lincoln Avenue to Joseph Walton of Allegheny City for $20,250.
(DBV 624 P 452)
December 5, 1892
Joseph Walton died intestate on December 5, 1892. He was survived by his six children: Samuel B. Walton, John F. Walton, Clara Cook, Ida Walton Scully, Nellie Wood, all adults and Alice F. Walton, a minor.
May 9, 1894
D.T. Watson, guardian of Alice F. Walton, minor child of Joseph Walton, conveyed the interest of Alice F. Walton in the earlier house at 845 North Lincoln Avenue to Ida Walton Scully, wife of James W. Scully of Allegheny City, for $6,212.26.
(DBV 880 P 136)
February 27, 1917
James W. and Ida Walton Scully of Pittsburgh conveyed 845 North Lincoln Avenue to James S. Childs of Pittsburgh for $1 and other considerations.
(DBV 1894 P 21)
May 2, 1923
James S. and Alice Walton Childs conveyed 845 North Lincoln Avenue to Margaret N. Crow, wife of Samuel S. Crow, for $24,500.
(DBV 2155 P 419)
March 11, 1941
Samuel S. Crow died on March 11, 1941. Margaret N. Crow died on April 1, 1941. She was survived by her only child, Samuel S. Crow Jr.
September 28, 1944
Title to 845 North Lincoln Avenue was placed in the names of Samuel S. Crow Jr. and his wife, Georgea Crow. Samuel S. Crow Jr. died on December 15, 1952.
(DBV 2816 P 299)
May 19, 1960
Georgea Crow of Pittsburgh conveyed 845 North Lincoln Avenue to Alexander Watson Jr. and Merl N. Dickenson for $39,000.
(DBV 3857 P 261)
1982
Full title to 845 North Lincoln Avenue passed to Alexander Watson Jr.
Age of the House
Local historical records indicate that the first house at 845 North Lincoln Avenue was built between 1864 and 1865. Between 1890 and 1893, the front section of the house was enlarged by the addition of a third story and the construction of a small addition to the rear elevation of the front section. A small wood frame addition at the back of the rear ell was also removed between 1890 and 1893.
The addition of the third story was followed by the addition of a new facade in the Richardsonian Romanesque style. The new facade was accompanied by the remodeling of the interior with a stairway, woodwork, mantels, doors and other features typical of Richardsonian Romanesque houses. Historical records do not make clear whether the Richardsonian Romanesque facade was added when the third story was built, between 1890 and 1893, or when the library addition to the side of the house was built later in the 1890s.
Between 1895 and 1899, the transformation of 845 North Lincoln Avenue to its present form was completed by the construction of a three-story addition to the east side of the front section and the removal of the two-story rear ell of the original house and its replacement with a three-story rear ell.
First House Construction (1864-1865)
John W. Simpson purchased a lot on Central Street (now North Lincoln Avenue) that included the present site of 845 North Lincoln Avenue on March 19,1863. Simpson paid $1000 for the lot, which measured 48′ wide along Ridge and North Lincoln avenues and 285.5′ deep. The purchase, at seven cents per square foot, was comparable to or lower than prices paid for other undeveloped lots in Allegheny West at the time, and indicates that the lot was undeveloped.
The 1863 and 1864 Pittsburgh city directories listed John W. Simpson as living on Beaver Street (now Arch Street) in Allegheny City. Simpson, a flour and grain merchant, was listed at 66 Central Street in the 1865 directory, and at 64 Central Street (present 845 North Lincoln Avenue) in 1866. It is likely that Simpson lived in the original house at 845 North Lincoln Avenue by 1865, as house numbers may not yet have been standardized on the relatively new street and the house that then stood at 66 Central Street (an earlier dwelling on the present site of 841 North Lincoln Avenue) was owned and occupied by Joseph Tilton and his family.
An 1872 plat map confirms that the first house at present 845 North Lincoln Avenue had been built.
Fire insurance maps depict buildings with more detail than the 1872 plat map. The first fire insurance map of part of Allegheny West, published in 1884, depicts the first house at 845 North Lincoln Avenue as two stories in height. It is likely that the front section of the house had a side-gabled roof, with an attic, and the rear ell had a shed roof that slanted toward the side yard. The rear ell also had a one-story addition that extended back to Chapel Way.
An 1890 plat map depicts the original house with essentially the same footprint as the 1884 fire insurance map had shown. The 1890 plat map shows that the one-story rear addition to the rear ell was of wood frame construction.
Alteration and Addition (1890-1893)
The next fire insurance map, in 1893, shows that the front section of the first house had been enlarged to a full three stories, and the rear ell was still two stories. The front section had been enlarged by an addition to its rear elevation, which filled in the “notch” between the front section and the rear ell. The filling in of the notch appears likely to have taken place before the third story of the front section was added, suggesting that the third story of the front section was constructed between 1890 and 1893. The third story of the rear elevation was clad in slate, although it was apparently not a mansard roof. The one-story frame addition at the rear of the house had been removed.
Alteration and Addition (1895-1899)
The house at 845 North Lincoln Avenue took on its present form through additional alterations that took place between 1895 and 1899. The house was then owned by Ida Scully, who continued to live there with her husband, James W. Scully. Joseph Walton died in 1892, and in 1894 Ida Scully acquired her siblings’ interests in the property and became full owner.
The three-story front section of845 North Lincoln Avenue displays the Richardsonian Romanesque style, which was used in the Pittsburgh area between about 1890 and 1900. As the 1893 fire insurance map depicts the original front section of the house as being three stories, it is possible that the addition of the Richardsonian Romanesque facade took place by that year.
Allegheny City building permit dockets, available beginning in 1894, document changes to 845 North Lincoln Avenue after that year.
On October 8,1895, James W. Scully received a permit for what was described as an alteration to a two-story section of 845 North Lincoln Avenue. The section of the house that was to be altered measured 12′ wide by 16′ deep. The alteration had an estimated construction cost of $850. Building permit records provide no farther information on the 1895 alteration of the house.
On August 14,1896, Scully received a permit for the construction of a three-story brick addition to 845 North Lincoln Avenue. The addition was to measure 22’4″ wide by 20’3″ deep and had an estimated construction cost of $3,300. This permit appears to have been taken for construction of the side addition to the front section of the house.
On July 15, 1899, Scully received a permit for the construction of a new three-story rear ell at 845 North Lincoln Avenue. The addition was to be of brick construction, was to measure 29′ wide by 79′ deep, and had an estimated construction cost of $14,000.
The next fire insurance map to depict 845 North Lincoln Avenue, published in 1906, shows the house’s present footprint.
Construction Cost
In addition to the $20,250 that Joseph Walton paid for 845 North Lincoln Avenue, an additional $19,720 was outlaid to outfit the house for his daughter, Ida in 1888 – a total of $39,970.
The total estimated construction cost of the 1895-1899 alteration and additions to 845 North Lincoln Avenue was $18,150. Estimated construction costs of other buildings in Allegheny City in the 1890s included:
- Allen Chapel, Columbus Avenue and Fulton Street, Manchester, 1894 – $3,000
- 4017 Northminster Street, Brighton Heights, 1895 – $3,200
- 3504 Perrysville Avenue, Observatory Hill, 1897 – $3,650
- a carriage house at 705 Brighton Road, Allegheny West, 1898 – $4,500
- 1623 Rhine Street, Spring Hill, 1897 – $5,000
- 1235 Page Street, Manchester, 1898 – $5,000
- 930 West North Avenue, Allegheny West, 1895 – $5,317
- 2014 Osgood Street, Fineview, 1894 – $5,400
- 61 Riverview Avenue, 1898 – $5,500
- 3344 Perrysville Avenue, Observatory Hill, 1896 – $8,400
- 940 West North Avenue, Allegheny West, 1895 – $10,000
- 836 West North Avenue, 1895-1896 – $12,000
A 1906 renovation saw many additions to the house at 845 North Lincoln Avenue but, due to the annexation of Allegheny City coinciding with this year, many records of cost have been mislaid.
The Contractors
George A. Cochrane
The Scullys hired George A. Cochrane for the 1895 alteration to the house. George A. Cochrane lived at 1612 Sedgwick Street in Manchester and his business was located at 1210 Columbus Avenue in the same neighborhood. Other work by Cochrane, a Civil War veteran, in Allegheny West included the construction of Calvary United Methodist Church and houses at 721 Brighton Road, 841 North Lincoln Avenue, and 911 Ridge Avenue.
Cochrane also built a large public bath house at 35th and Butler streets in Lawrenceville, a house at 1023 Murray Hill Avenue in Squirrel Hill and a house at 6824 Juniata Place in Point Breeze.
L. Benz & Brothers
The firm of L. Benz & Brothers constructed the 1896 side addition to the front section of 845 North Lincoln Avenue. L. Benz & Brothers was then located at 125 South 12th Street on the South Side. The firm’s principals were Lawrence Benz of Arlington Avenue, Ferdinand Benz of 125 South 12th Street, John Benz of 1100 Frederick Street, and Philip Benz of 2112 Sarah Street, all on the South Side.
Like most 19th century contracting firms in Pittsburgh, L. Benz & Brothers did nearly all of its work within about a mile of its location. It appears likely that the firm was hired to build the addition to 845 North Lincoln Avenue because Ferdinand Benz and James W. Scully served together as directors of the First National Bank of Birmingham at South 12th and East Carson streets on the South Side.
Larger construction projects by L. Benz & Brothers included the construction of the original buildings of the Duquesne Brewery, Saint Casimir’s School at South 22nd and Jane Streets, three buildings for Thomas Coffin & Company and the Dixon-Woods Company at South 30th and Jane Streets, and commercial/residential buildings at 2004 East Carson Street and 126 Pius Street, all on the South Side.
A & S Wilson
A & S Wilson built houses and other buildings for a number of Pittsburgh’s manufacturing and social elite in the late 19th and early 20th centuries. Work by the firm in Allegheny West included the construction of a large carriage house at 705 Brighton Road.
Marshall Brothers
The 1899 rear ell addition to 845 North Lincoln Avenue was constructed with an elevator that was manufactured by Marshall Brothers. The firm operated what was known as the Iron City Elevator and Machine Works at 341-347 Diamond Street, Downtown. Marshall Brothers was then a partnership of George V. Marshall of 814 Saint James Street and Robert Marshall of 707 South Aiken Avenue, both in Shadyside.
Marshall Brothers was a predecessor of the Marshall Elevator Company, which remains in business on Pittsburgh’s South Side under the ninth generation of Marshall family ownership and management. The company began operation in Pittsburgh in 1818 as a foundry, and is now among the oldest manufacturing businesses in the United States.
Architectural Style
The 1890s facade of 845 North Lincoln Avenue was designed in the Richardsonian Romanesque style. The style is shown in the facade’s arched door and window openings, asymmetrical design, terra cotta and brick belt courses connecting window sills, deepset window openings, and sandstone entry porch and sandstone foundation veneer.
The Richardsonian Romanesque style was widely used in the design of public buildings and upper-class and upper-middle-class homes built in the United States between the late 1880s and about 1900. The style was used less frequently than the contemporaneous Queen Anne style because of its cost.
The Richardsonian Romanesque style was developed in the 1870s and 1880s by Boston architect Henry Hobson Richardson. Richardson designed two buildings in Pittsburgh: the Allegheny County Courthouse and Jail (1884-88) and Emmanuel Episcopal Church at the corner of West North and Allegheny Avenues in Allegheny West (1885-86). Richardson was among the most influential architects in the United States between the late 1880s and late 1890s.
Known records do not identify an architect who is credited with design of 845 North Lincoln Avenue.
The Home Today
Through the Years
Residents
The Scullys
Pittsburgh city directories, U.S. census records, Allegheny County marriage license records and other sources provide information on James W. and Ida Walton Scully.
The Childses
James H. and Alice Walton Childs owned and lived at 845 North Lincoln Avenue between 1917 and 1923.
The 1900 Census
James W and Ida W Scully lived at 845 North Lincoln Avenue with their three children and seven servants as of the 1900 census.
- James W Scully, 42
- Ida W Scully, 36
- James W Scully Jr., 9
- Alice W Scully, 3
- Walton T Scully, 1
- Sabina T Rankin, 62
- Mary Twerny, 24
- Kate Twerny, 23
- John Lewis, 34
- Rose Bradley, 39
- Margaret Mccany, 18
- Elise Mueller, 39
The 1910 Census
James W and Ida W Scully lived at 845 North Lincoln Avenue with their three children and six servants as of the 1910 census.
- James W Scully, 52
- Ida W Scully, 43
- James W Scully Jr., 19
- Alice W Scully, 13
- Walton Scully, 11
- Elise Muller, 25
- Clara Johnson, 38
- Arnice Allingham, 29
- Louise Reichart, 26
- Jean S Michner, 28
- William Dickson, 37
The 1930 Census
Samuel and Margaret Crow became the owners of 845 North Lincoln Avenue in 1923. The couple turned the dwelling into a rooming house. The 1930 census recorded 22 residents of 845 North Lincoln Avenue:
- Samuel Crow, 54, who had no occupation; he had born in Pennsylvania, as had his parents
- Margaret Crow, 50, the landlady of the rooming house; also born in Pennsylvania to parents born in Pennsylvania
- Samuel Crow Jr., 25, with no occupation
- Georgea Crow, 26, wife of Samuel Crow Jr., a Greek immigrant who worked as an interpreter in a department store
- Ida M. Swichard, 50, a corseteer in a department store, born in Pennsylvania
- Jane McDowell, 45, a saleslady in a department store, born in Ohio
- Walter J. Muckle, 50, a salesman with a stock brokerage, born in Pennsylvania
- Sara Muckle, 35, a private secretary in a broker’s office and apparently the wife of Walter J. Muckle, born in Pennsylvania
- Arabella Hall, 50, a saleswoman in a department store, born in Ohio
- Rebecca McKinsie, 56, a housekeeper in a rooming house, born in Pennsylvania
- Clara Cummings, 38, a public school teacher, born in Pennsylvania
- A. Woodward, 60, a saleswoman in a department store
- Henry Harris, 90, with no occupation, born in Pennsylvania
- Morrison A. Bryan, 32, an orchestra musician born in Pennsylvania
- Helen Bryan, 28, with no occupation and apparently the wife of Morrison A. Bryan, born in Pennsylvania
- Robert E. Paget, 49, a bridge construction engineer, born in Tennessee
- Lily Paget, 49, with no occupation and apparently the wife of Robert Paget, born in Tennessee
- Walter B. Paget, 24, a stationary engineer working on a bridge and apparently the son of Robert and Lily Paget, born in Tennessee
- Dorothy A. Paget, 14, apparently the daughter of Robert and Lily Paget, born in Tennessee
- John L. Cummings, 70, with no occupation, born in Pennsylvania
- Vera Kennedy, 36, with no occupation, born in Pennsylvania
- Vera J. Kennedy, six, apparently a daughter of Vera Kennedy, born in Pennsylvania
Records of the 1930 census also show that 845 North Lincoln Avenue had an estimated value of $24,000 and that Samuel and Margaret Crow owned a radio.
The 1930 census is the most recent census that provides detailed information on occupants of 845 North Lincoln Avenue. Manuscript census records are withheld from the public for 72 years, to protect the privacy of persons enumerated.
Supplementary Material
The following materials accompany this report:
- a copy of part of an 1852 map depicting Allegheny City
- a copy of an 1872 plat map of the area around 845 North Lincoln Avenue
- copies of parts of fire insurance maps of the area around 845 North Lincoln Avenue, published in 1884, 1893, 1906 and 1926, and the 1926 map, updated by the publisher to 1950
- a listing for the Scully family in the 1920 Pittsburgh Social Secretaire
- a description of the Walton sisters from the 1888 edition of The Social Mirror
- an article detailing the sale of James W. Scully’s country home in Sewickley from the Daily Post, May 24, 1912
- an article describing a dance held for Alice Walton Scully from the Pittsburgh Gazette Times, December 15, 1915
- a listing for The Crossways Shop, run by Ida Walton Scully, in the 1917 R.L. Polk & Co. Pittsburgh city directory
- a photo of Joseph Walton from the 1901 Notable Men of Pittsburgh and Vicinity
- the death notice of James W. Scully, from the Pittsburgh Post-Gazette, July 16, 1934
- the death notice of Ida Walton Scully, from the Pittsburgh Post-Gazette, October 11, 1951
- the death notice of Alice Walton Childs, from the Pittsburgh Post-Gazette, September 16, 1963
- the death notice of James H. Childs, from the Pittsburgh Post-Gazette, December 23, 1963
- the obituary of Rachel Mellon Walton, from the Pittsburgh Post-Gazette, March 4, 2006
- a story on the home’s inclusion in the Allegheny West Wine & Garden Tour from the Pittsburgh Post-Gazette, May 30, 2015
Navigation
By Street
- 842 Beech Avenue
- 843 Beech Avenue
- 849 Beech Avenue
- 851 Beech Avenue
- 858 Beech Avenue
- 908 Beech Avenue
- 912 Beech Avenue
- 935 Beech Avenue
- 948-950 Beech Avenue
- 705 Brighton Road
- 709 Brighton Road
- 719 Brighton Road
- 913 Brighton Road
- 812 Galveston Avenue
- 912 Galveston Avenue
- 835 N Lincoln Avenue
- 838 N Lincoln Avenue
- 840 N Lincoln Avenue
- 841 N Lincoln Avenue
- 842 N Lincoln Avenue
- 844 N Lincoln Avenue
- 845 N Lincoln Avenue
- 849 N Lincoln Avenue
- 852 N Lincoln Avenue
- 940 W North Avenue
- 836 Western Avenue
- 843 Western Avenue
- 939 Western Avenue
- 942 Western Avenue
- 944 Western Avenue
- 946 Western Avenue
By Owner
- The Alexanders
- The Bells
- The Biancos
- The Butzes
- The Childlses
- Josephine Dale
- The Darlingtons (Harry)
- The Darlingtons (Henry)
- The Diffenbachers
- The Elliotts
- The Fraziers
- The Gerlachs
- The Gibsons
- The Grahams
- The Grays
- The Hamiltons
- The Hoffstots
- The Holmeses (Charles)
- The Holmeses (Letitia)
- The Joneses
- The Kaufmanns
- The Klees
- Max Klein
- The Knoxes
- The Lyonses
- The McKelvys
- The Milligans
- The Nevins
- The Prices
- The Rhodeses
- The Rosenbachs
- The Scullys
- The Siebenecks
- The Singers
- The Sweitzers
- The Teufels
- The Torrances
- The Trauermans
- The Watsons
- The Weihls
- The Willocks
